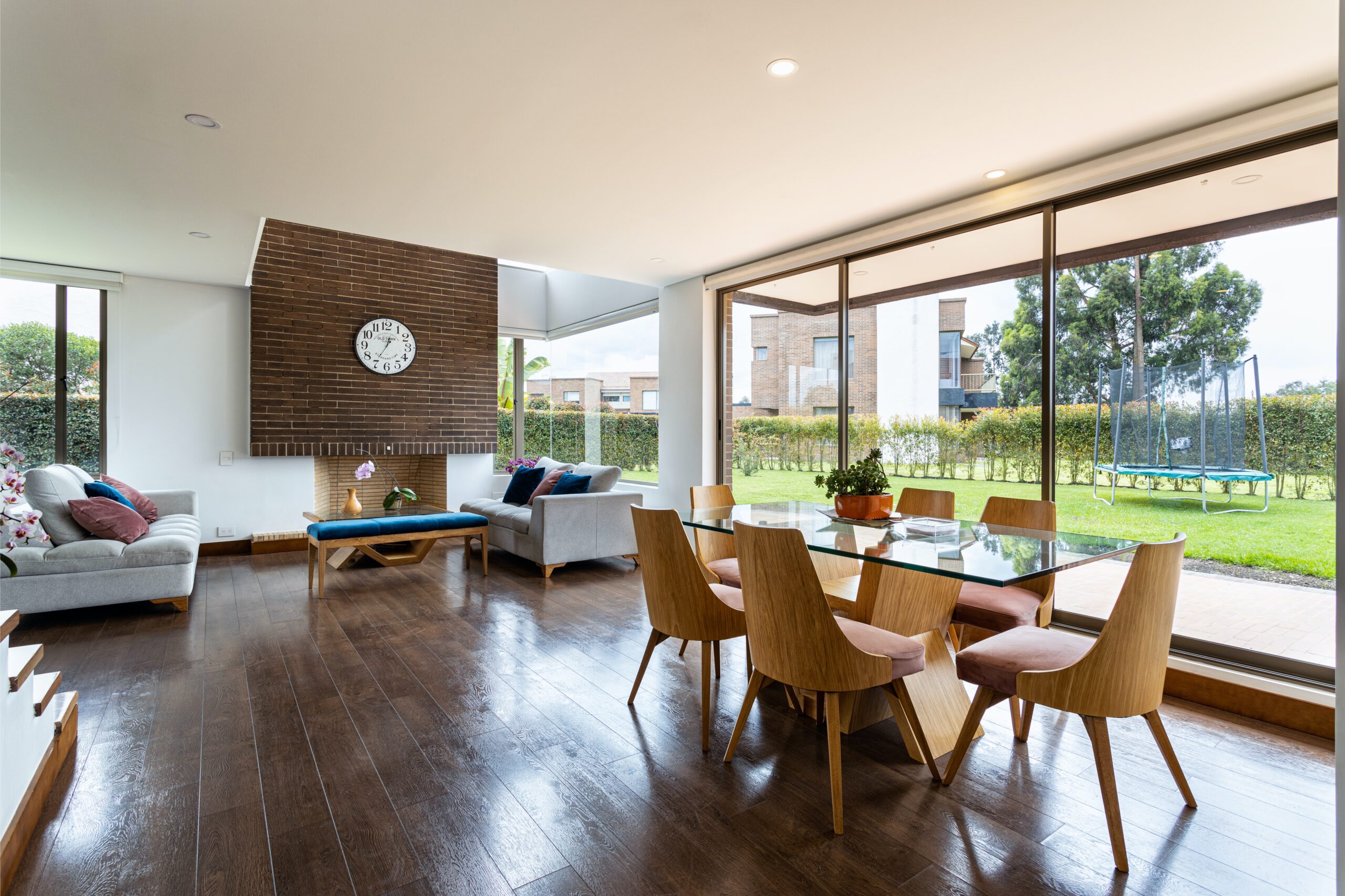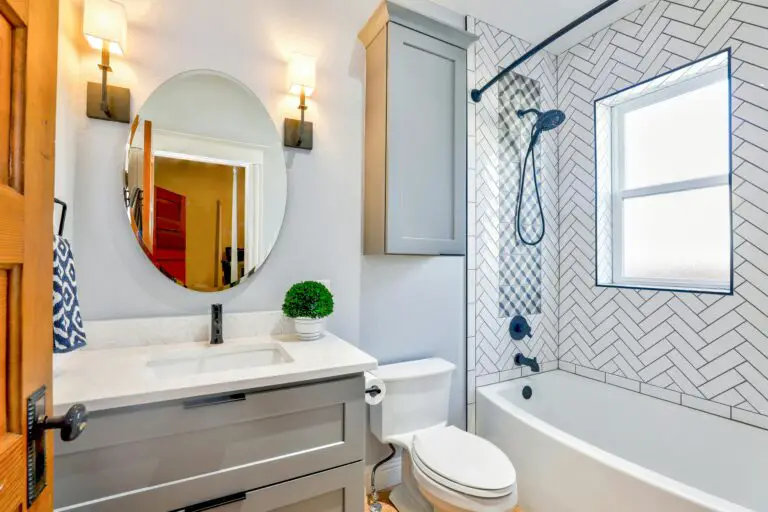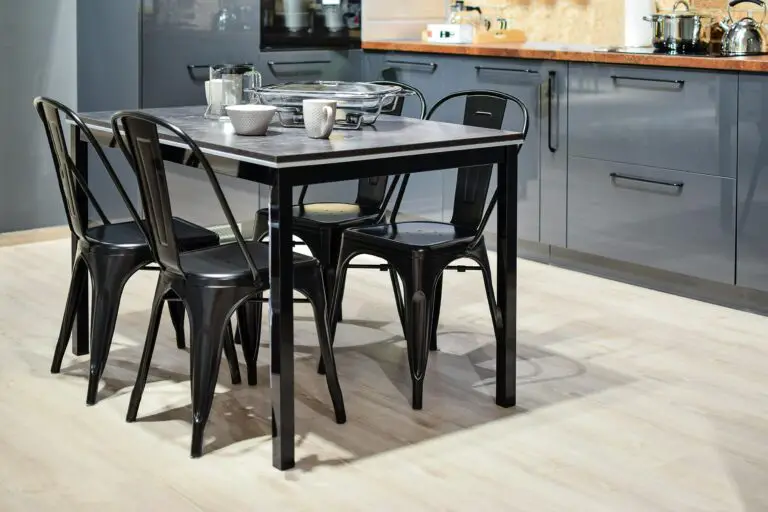Open-concept living and dining areas have become increasingly popular. The seamless integration of these spaces not only maximizes the available square footage but also fosters a sense of openness and connectivity, making them ideal for entertaining guests and spending quality time with family. However, the key to making an open-concept layout work lies in effective styling and design choices.
In this comprehensive guide, we will delve into the world of open-concept living and dining areas, offering practical tips and innovative ideas to help you create a space that is both aesthetically pleasing and functional.
I. Understanding the Space
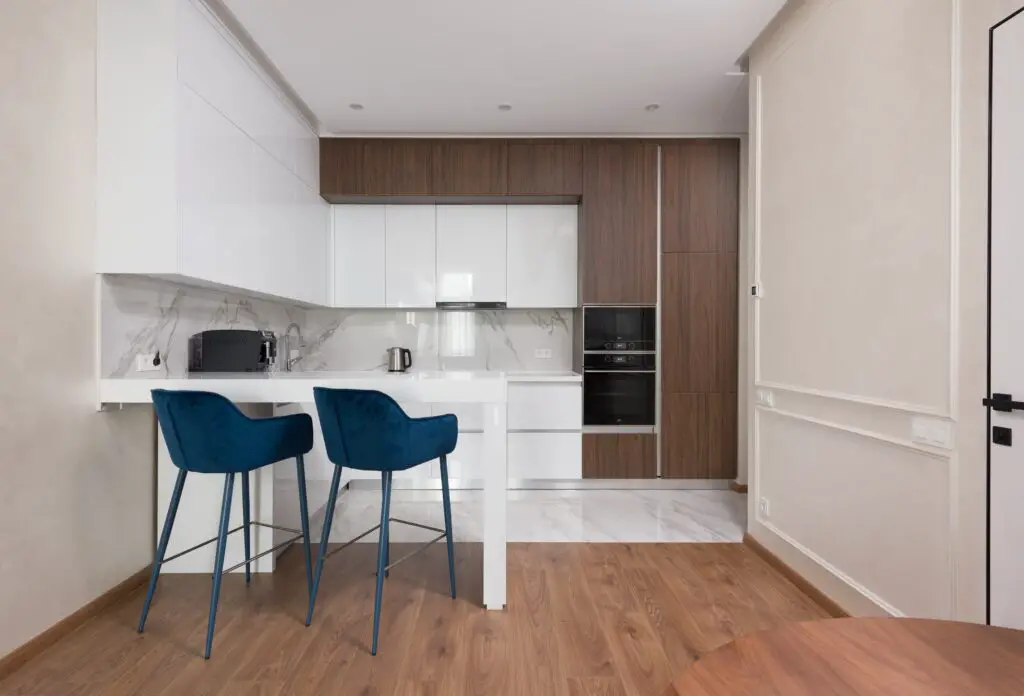
The first step in styling an open-concept living and dining area is to thoroughly understand the space you’re working with. Analyzing the layout, dimensions, and architectural features will lay the groundwork for your design decisions.
Analyzing the Layout and Dimensions
Before diving into styling, take some time to assess the layout and dimensions of your open-concept space. Measure the area and create a floor plan to visualize how you can divide it into distinct living and dining zones. Consider the flow of movement and how people will navigate through the space.
Identifying Focal Points and Architectural Features
Next, identify the focal points and architectural features in the room. These could be large windows, a fireplace, or an eye-catching accent wall. Understanding these focal points will help you arrange furniture and decor to accentuate and complement these elements.
Considering Natural Lighting
Natural lighting plays a significant role in open-concept spaces. Take note of the direction and intensity of sunlight at different times of the day. Use this knowledge to position furniture and decor strategically, ensuring that the space remains well-lit and welcoming throughout the day.
II. Establishing a Cohesive Design Scheme
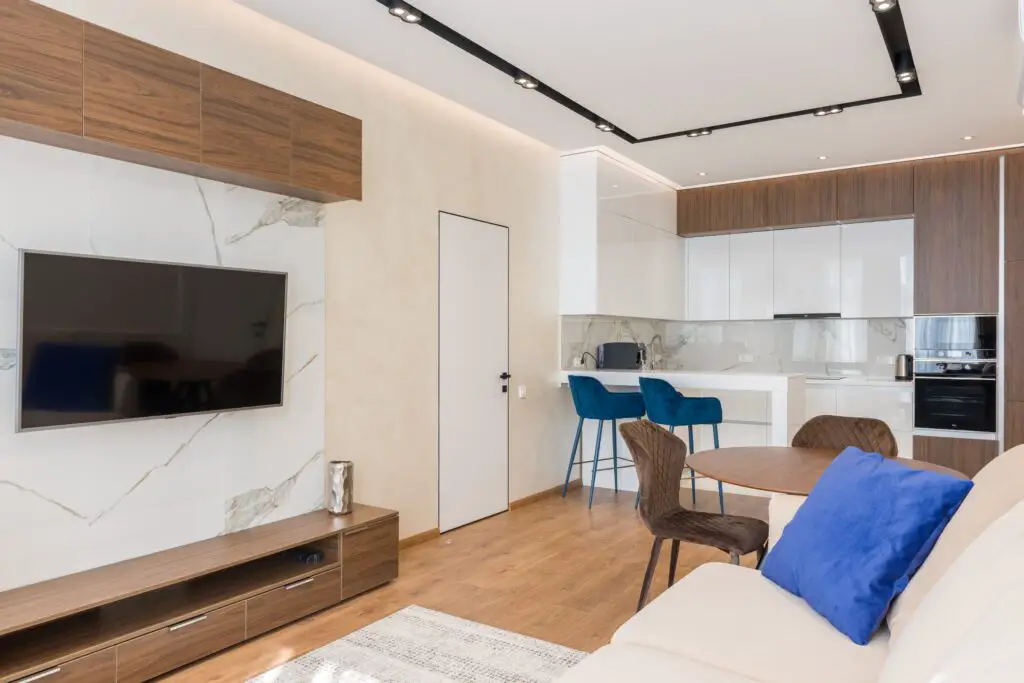
To create a seamless flow between the living and dining areas, establishing a cohesive design scheme is essential. This section will explore tips on selecting the right color palette, coordinating furniture styles, and incorporating design elements that tie the space together.
Selecting a Unifying Color Palette
Choosing a unified color palette for the entire open-concept space is a fundamental aspect of styling. Opt for a neutral base color and complement it with a few accent colors that can be carried through both the living and dining areas. This will create a sense of continuity and harmony.
Coordinating Furniture and Decor Styles
While the living and dining areas can have distinct purposes, coordinating furniture and decor styles will promote a cohesive look. For instance, if you have a modern sofa in the living area, consider choosing dining chairs with similar lines and materials to maintain consistency.
Incorporating Design Elements
Incorporate design elements that seamlessly flow between the living and dining areas. For instance, use decorative pendant lights that match the color scheme and style of the furniture in both zones. This will create a visual connection and enhance the overall aesthetics of the space.
III. Furniture Selection and Placement
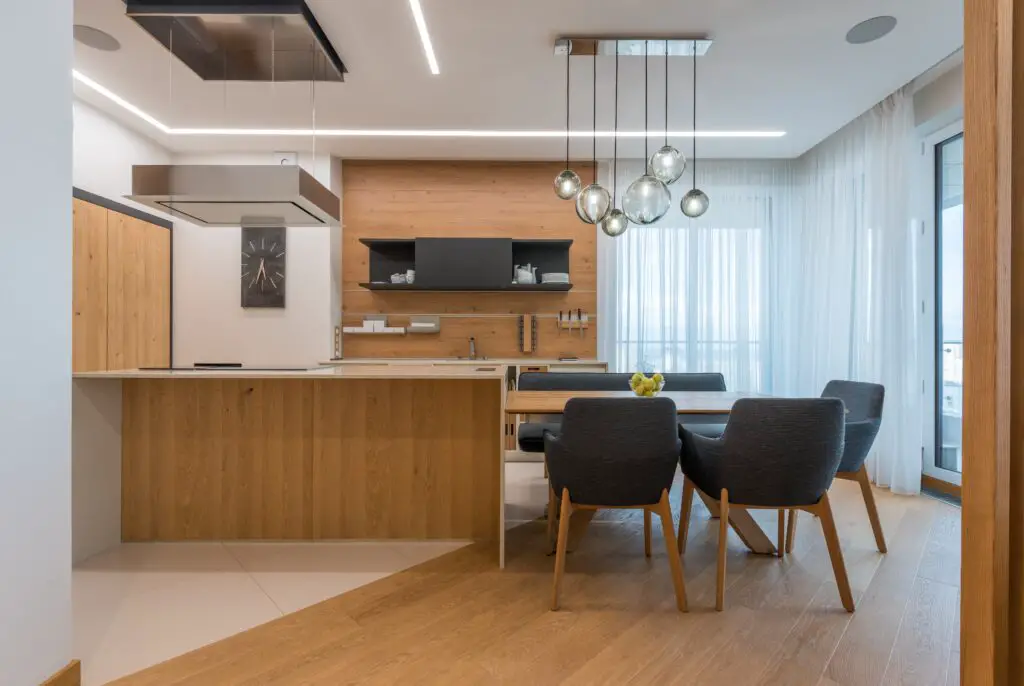
Furniture selection and placement are critical in an open-concept space, as they help define distinct living and dining areas while maintaining an open and connected feel.
Choosing Appropriately Sized Furniture
Scale is crucial when selecting furniture for an open-concept layout. Oversized furniture can overpower the space, while undersized pieces may look lost in the room. Measure your available space carefully and choose appropriately sized furniture that fits comfortably within each zone.
Creating Distinct Zones
Establishing separate zones for the living and dining areas is essential for effective styling. Use furniture placement to delineate these zones and create visual boundaries. For example, position a sofa and coffee table to define the living area and a dining table with chairs for the dining zone.
Using Area Rugs
Area rugs are an excellent tool for defining specific spaces within an open-concept layout. Place an area rug under the living room furniture and another under the dining table to create cozy, visually separated zones.
IV. Maximizing Functionality
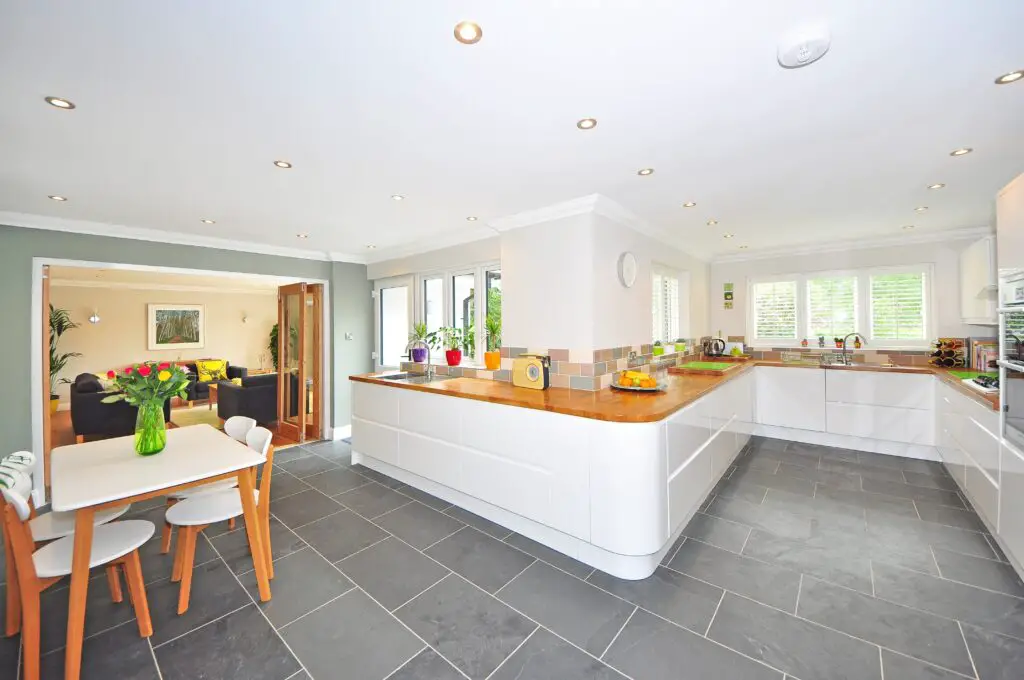
An open-concept living and dining area should be both aesthetically pleasing and functional. This section will explore ways to optimize the space for everyday use and entertaining purposes.
Integrating Storage Solutions
Incorporate smart storage solutions to keep the space organized and clutter-free. Built-in shelves, cabinets, and wall-mounted units can provide ample storage while complementing the overall design.
Utilizing Multifunctional Furniture
Consider using multifunctional furniture pieces that serve dual purposes. For example, a dining table with extendable leaves can transform into a larger table for entertaining guests. Likewise, a sofa with hidden storage can help keep the living area tidy.
Ensuring Comfortable Seating Arrangements
Comfort is a top priority in any living area. Ensure that seating arrangements in both the living and dining areas are comfortable and inviting. Invest in high-quality cushions and ergonomic dining chairs to enhance the overall experience for your family and guests.
V. Creating Visual Flow
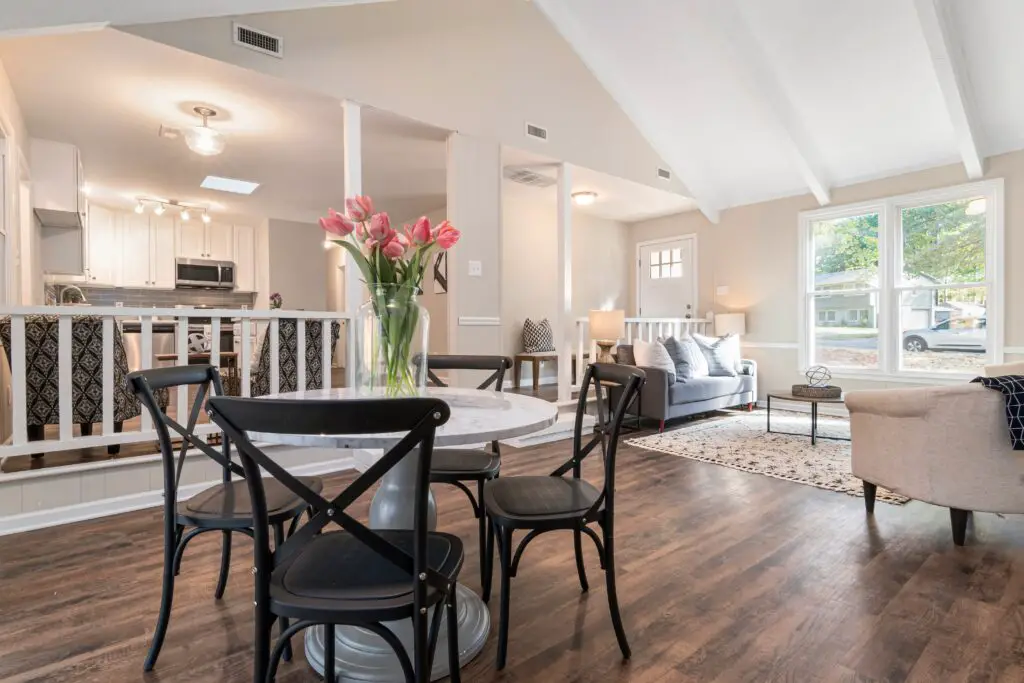
Visual flow is essential in an open-concept space to create a sense of coherence and harmony. This section will cover tips on arranging furniture and using visual elements strategically.
Arranging Furniture for Movement
Arrange furniture in a way that facilitates smooth movement through the space. Avoid blocking pathways with large furniture pieces and ensure there’s enough room to move comfortably between the living and dining areas.
Using Open Shelving and Display Units
Open shelving and display units can create visual flow by connecting the living and dining areas. Showcase cohesive decor pieces, such as matching vases or family photos, to establish a unified look.
Incorporating Visual Elements
Use visual elements to draw the eye throughout the open-concept space. Hang a captivating artwork that can be seen from both living and dining areas, or use decorative mirrors strategically to reflect natural light and create an illusion of more space.
VI. Incorporating Decorative Elements
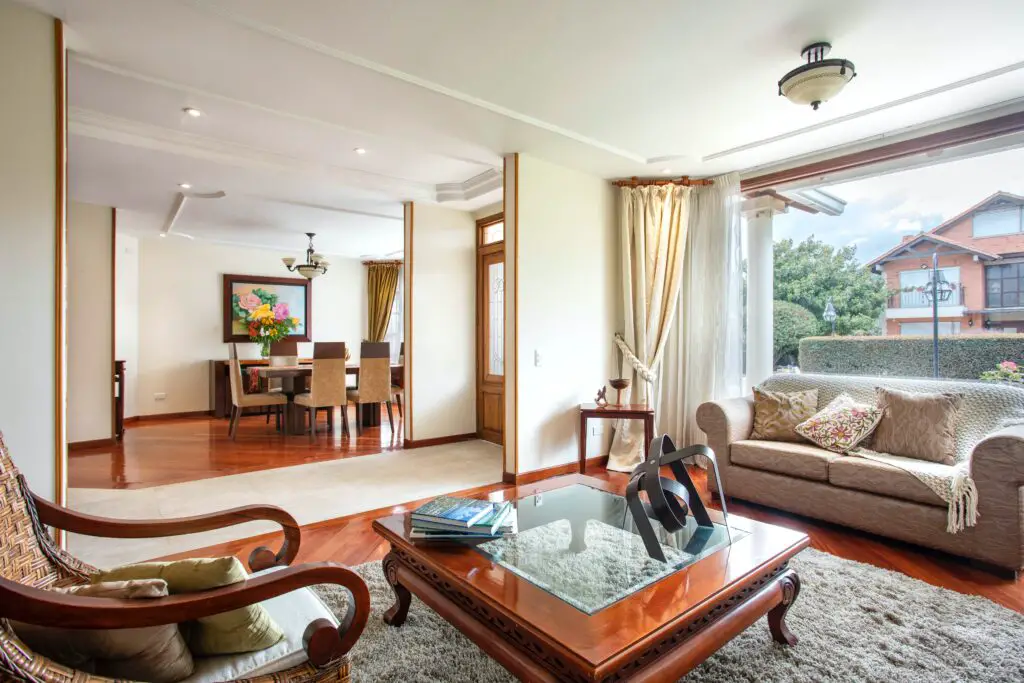
Decorative elements play a crucial role in adding personality and style to your open-concept living and dining areas. This section will explore ways to enhance the ambiance through decor.
Selecting Appropriate Wall Art and Decor Pieces
Choose wall art and decor pieces that resonate with your style and contribute to the overall design scheme. Gallery walls with a mix of framed art and photographs can be an excellent way to add character and charm to both living and dining areas.
Adding Greenery and Plants
Introduce greenery and plants to bring a touch of nature into your open-concept space. Potted plants, hanging planters, or a small indoor garden can infuse life into the environment and create a refreshing atmosphere.
Using Decorative Lighting Fixtures
Decorative lighting fixtures can become statement pieces in your open-concept area. Invest in stylish pendant lights, chandeliers, or floor lamps that match the overall design scheme and add a touch of elegance to the space.
VII. Dealing with Acoustics
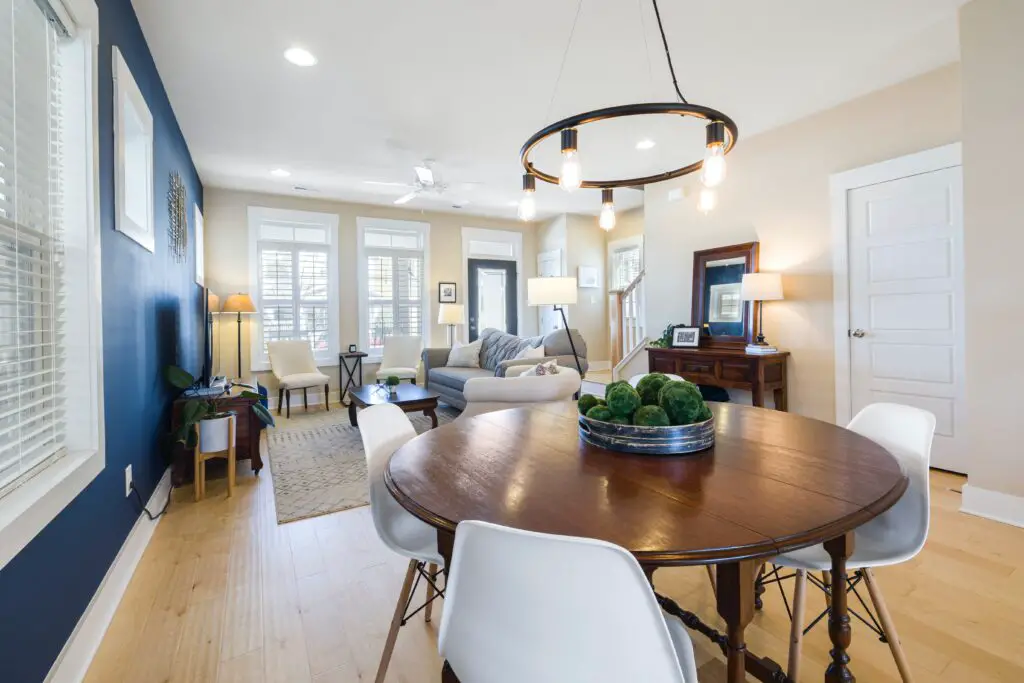
Open-concept spaces can sometimes suffer from poor acoustics, resulting in echoes and noise. This section will explore ways to address these issues and improve comfort.
Implementing Sound-Absorbing Materials
Use sound-absorbing materials such as acoustic panels or curtains to reduce noise levels and improve sound quality in your open-concept space. These materials can be strategically placed to enhance the acoustics without compromising the design.
Using Rugs, Curtains, and Soft Furnishings
Rugs, curtains, and soft furnishings can also help dampen echoes and soften the overall acoustics. Opt for thick, heavy curtains and plush rugs that will absorb sound and create a cozy atmosphere.
Exploring Other Acoustic Solutions
Consider other acoustic solutions, such as wall-mounted panels or decorative sound diffusers, to further enhance the audio experience in your open-concept living and dining areas.
VIII. Personalizing the Space
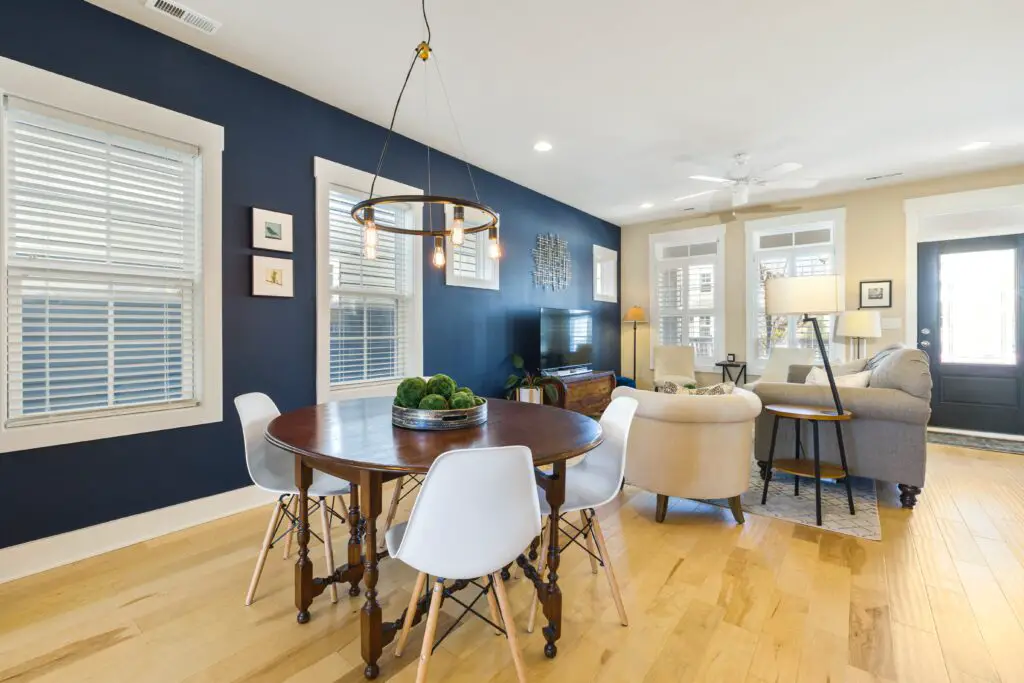
Personalizing your open-concept living and dining areas will make the space feel uniquely yours. This section will explore ways to add personal touches and meaningful items to the decor.
Adding Personal Touches and Meaningful Items
Incorporate personal touches like family photos, cherished mementos, or heirloom pieces into your decor. These items will infuse your open-concept space with warmth and sentimental value.
Customizing the Design
Customize the design to reflect your personal style and preferences. While maintaining a cohesive look is essential, feel free to express your individuality through decorative accents, colors, and unique furniture pieces.
Balancing Personalization and Cohesiveness
Striking the right balance between personalization and cohesiveness is crucial. Ensure that your personal touches blend seamlessly with the overall design, avoiding any clashing elements.
IX. Tips for Open Kitchen Integration
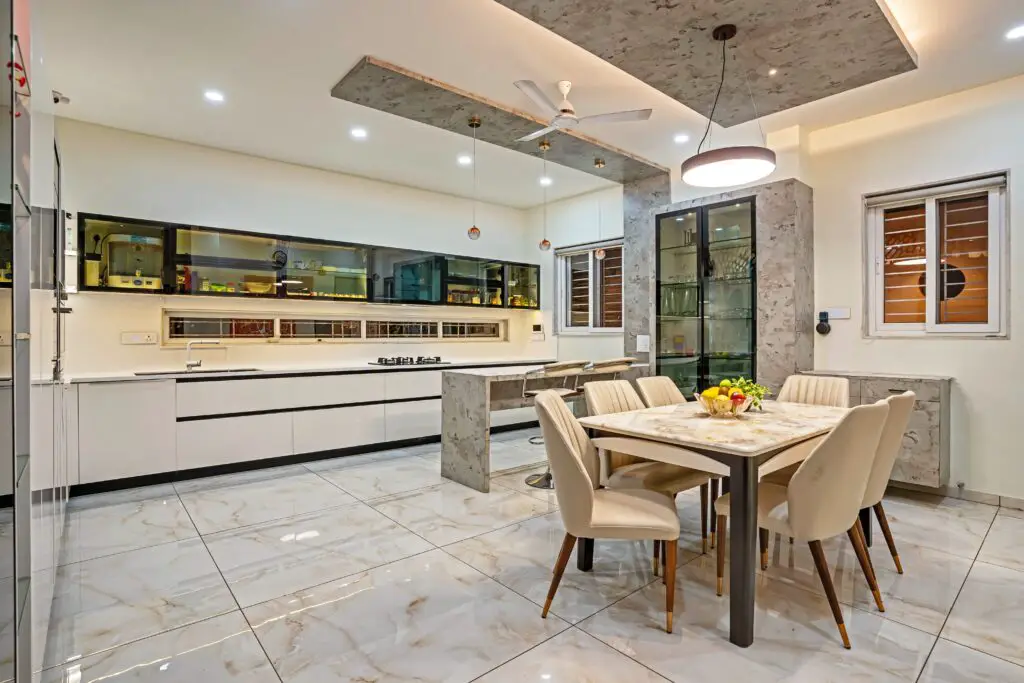
In many open-concept spaces, the kitchen is seamlessly integrated into the layout. This section will explore tips for designing a stylish and functional open kitchen.
Seamlessly Integrating an Open Kitchen
If your open-concept space includes a kitchen, aim for seamless integration between the kitchen, living, and dining areas. This can be achieved through the use of matching materials, color schemes, and cohesive design elements.
Coordinating Kitchen Appliances and Finishes
Ensure that the kitchen appliances and finishes harmonize with the overall design of the living and dining areas. Stainless steel appliances or matte black finishes can complement various interior styles.
Using Kitchen Accessories as Decor
Incorporate kitchen accessories and tools as decor elements to add interest and functionality. Hang stylish cookware on a wall-mounted rack or display colorful dishes in open shelving to create a visually appealing kitchen display.
X. Budget-Friendly Styling Ideas
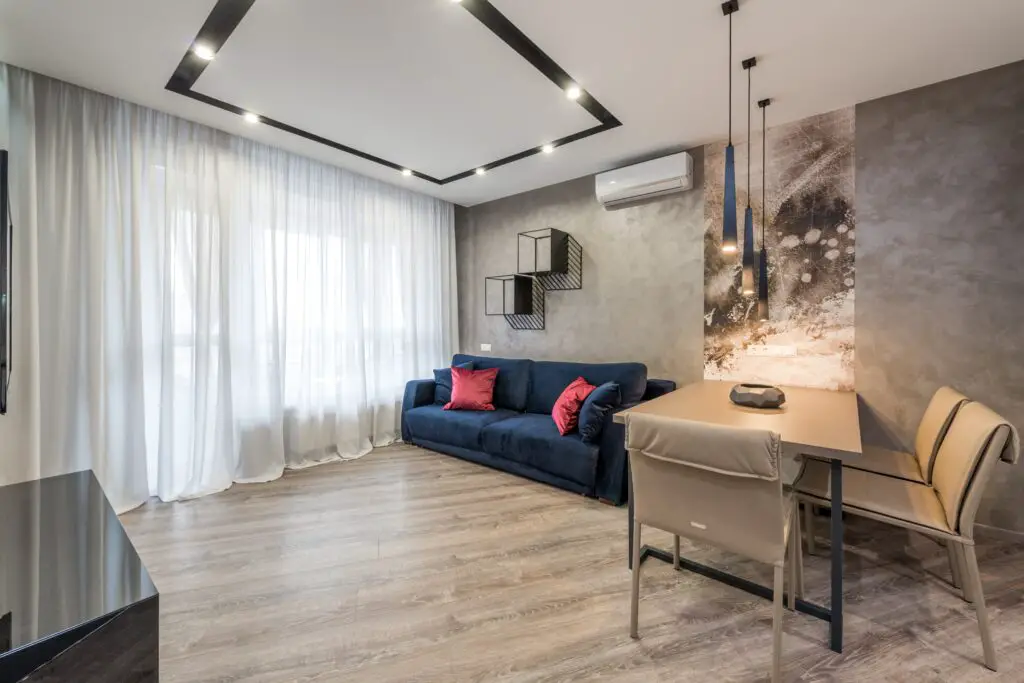
Styling an open-concept living and dining area doesn’t have to break the bank. This section will explore budget-friendly ideas for achieving a stunning space.
Exploring Cost-Effective Decor and Furniture Options
Look for affordable decor and furniture options that don’t compromise on quality and style. Thrift stores, garage sales, and online marketplaces can be excellent sources for budget-friendly finds.
DIY Projects for Personalized Decor
Get creative with DIY projects to add a personal touch to your decor. Create custom wall art, craft decorative throw pillows, or refurbish old furniture to suit your taste.
Repurposing Existing Items
Before making new purchases, consider repurposing existing items to fit the design of your open-concept space. A fresh coat of paint or a simple re-upholstering can breathe new life into old furniture.
XI. Maintenance and Long-Term Styling
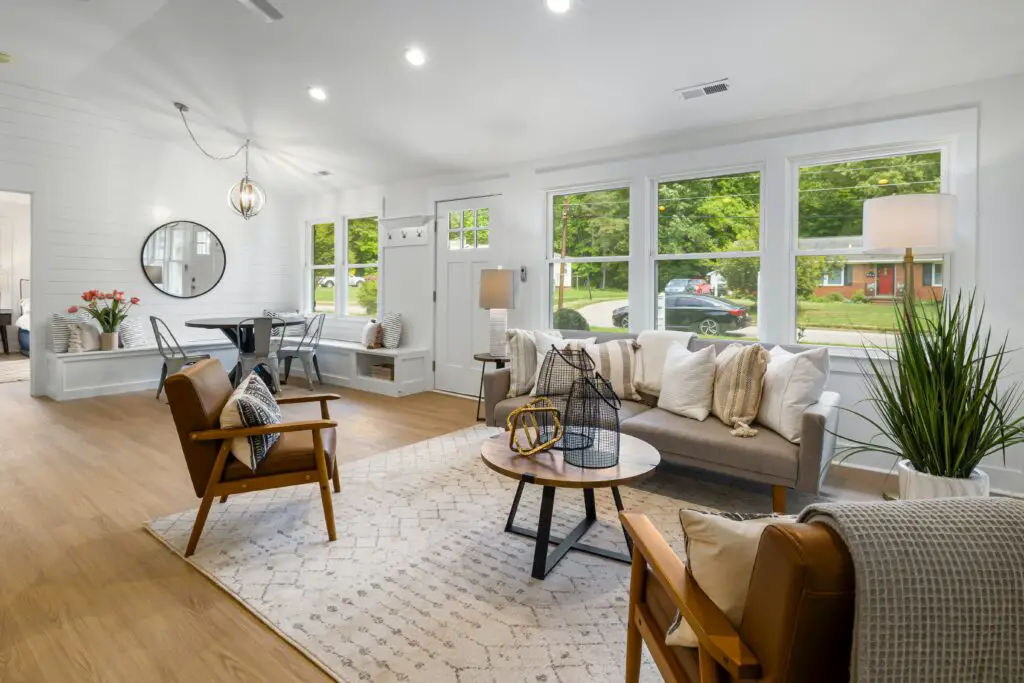
Maintaining your open-concept living and dining area is essential to preserve its beauty and functionality over time. This section will explore tips for regular upkeep and long-term styling.
Tips for Regular Cleaning and Upkeep
Set a regular cleaning schedule to keep your open-concept space looking pristine. Vacuuming, dusting, and wiping down surfaces will maintain the appeal of your living and dining areas.
Adapting Styling for Seasonal Changes and Occasions
Celebrate the changing seasons and holidays by incorporating seasonal decor into your open-concept space. Switch out throw pillows, add seasonal floral arrangements, and use festive table settings to create a welcoming ambiance.
Preparing for Future Design Updates
Design trends evolve, and your preferences may change over time. Leave room for future updates in your open-concept space by choosing timeless furniture pieces and neutral color schemes that can adapt to new design trends.
Conclusion
Styling open-concept living and dining areas is an exciting opportunity to create a versatile and inviting space that seamlessly integrates both zones. Incorporating decorative elements, addressing acoustics, and personalizing the space will infuse your home with your unique style and personality.
Remember to consider budget-friendly options, plan for maintenance and future updates, and, most importantly, enjoy the process of designing a space that truly reflects your lifestyle and preferences.
Frequently Asked Questions (FAQs)
1. How do you decorate an open-concept home?
Decorating an open-concept home involves creating a seamless flow between the living and dining areas while maintaining their distinct functions. Start by selecting a unified color palette and coordinating furniture styles. Use area rugs and visual elements to define separate zones within the space. Add personal touches and meaningful decor items to make the space feel uniquely yours.
2. How to decorate living and dining rooms in one?
To decorate living and dining rooms in one open-concept space, start by creating a cohesive design scheme. Use matching furniture and decor elements to tie the two areas together. Use visual cues like area rugs and decorative lighting fixtures to define separate zones. Integrate functional and stylish storage solutions to keep the space organized.
3. How do you separate dining and living rooms in open concept?
You can separate dining and living rooms in an open-concept layout by using furniture placement and area rugs to define distinct zones. Position a dining table and chairs to delineate the dining area and arrange a sofa and coffee table to define the living area. Additionally, use decorative elements and different color accents to visually separate the spaces.
4. How do you style an open-concept floor plan?
Styling an open-concept floor plan involves understanding the space, establishing a cohesive design scheme, and maximizing functionality. Create a unified color palette, coordinate furniture styles, and use visual elements to create a smooth flow between the living and dining areas. Incorporate decorative lighting, personal touches, and greenery to enhance the overall ambiance.
5. How can you optimize acoustics in an open-concept living and dining area?
To optimize acoustics in an open-concept living and dining area, consider using sound-absorbing materials like acoustic panels and curtains. Soft furnishings such as plush rugs and upholstered furniture can also help dampen echoes. Explore other acoustic solutions like decorative sound diffusers to enhance audio quality while maintaining an attractive aesthetic.
6. What are some budget-friendly styling ideas for open-concept spaces?
For budget-friendly styling, consider exploring affordable decor and furniture options from thrift stores or online marketplaces. Engage in DIY projects to personalize your decor and repurpose existing items to fit the design. Choose timeless furniture pieces and neutral color schemes that can adapt to future design updates without breaking the bank.
